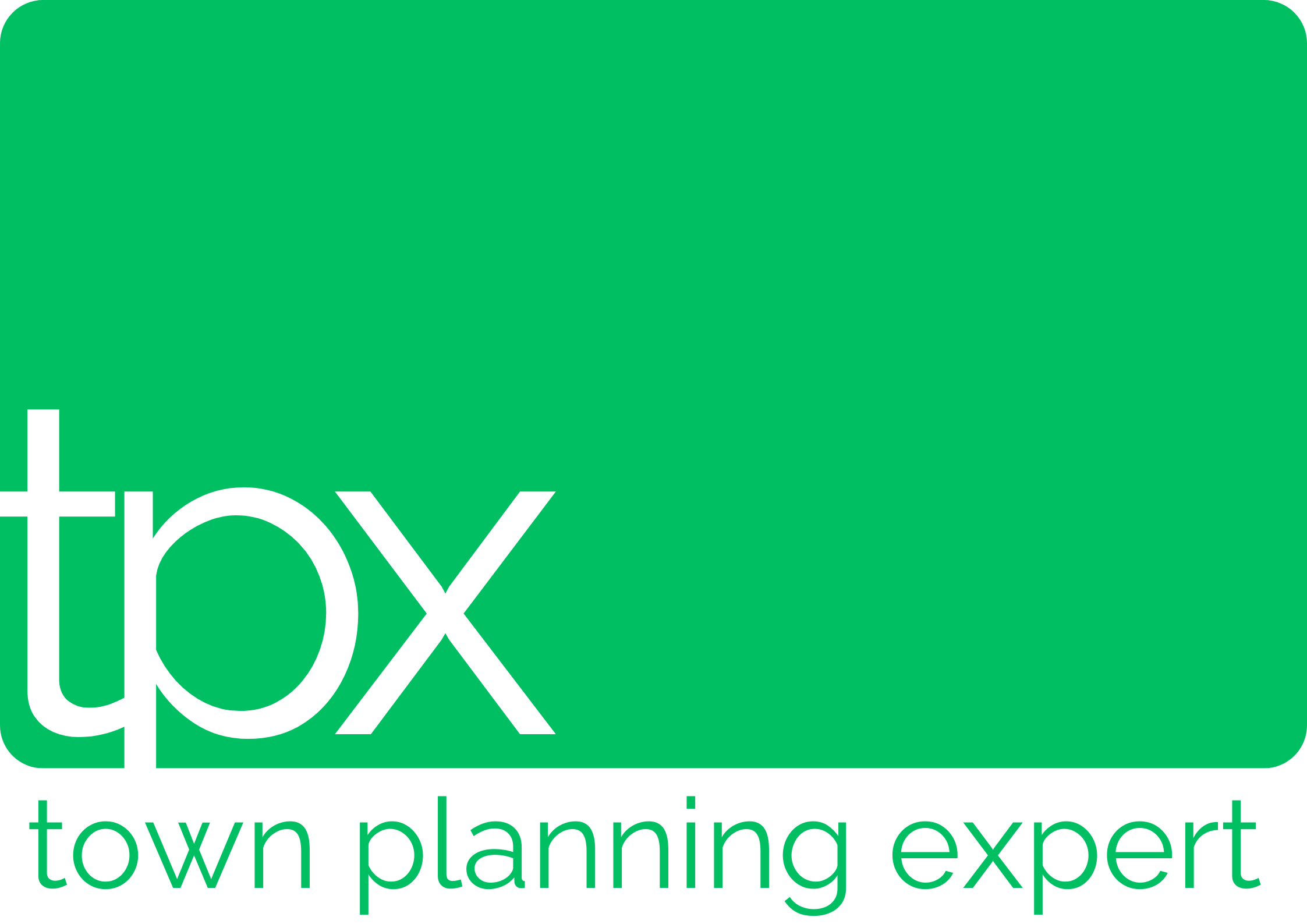How Can We Help?
Planning Permission (Outline)
Applications for outline planning permission seek to establish whether the scale and nature of a proposed development would be acceptable to the local planning authority, before a fully detailed proposal is put forward.
This type of planning application allows fewer details about the proposal to be submitted. You may choose what details you hold back in an outline planning permission. These are called the “reserved matters” and are as follows:
- appearance – aspects of a building or place which affect the way it looks, including the exterior of the development
- means of access – covers accessibility for all routes to and within the site, as well as the way they link up to other roads and pathways outside the site
- landscaping – the improvement or protection of the amenities of the site and the area and the surrounding area, this could include planting trees or hedges as a screen
- layout – includes buildings, routes and open spaces within the development and the way they are laid out in relation to buildings and spaces outside the development
- scale – includes information on the size of the development, including the height, width and length of each proposed building
Outline planning permission differs from a full planning permission in that another consent is required to make the outline up into a full permission. Once outline permission has been granted, you will need to ask for approval of the “reserved matters” before the development can commence. These details will be the subject of a “reserved matters” application at a later stage

